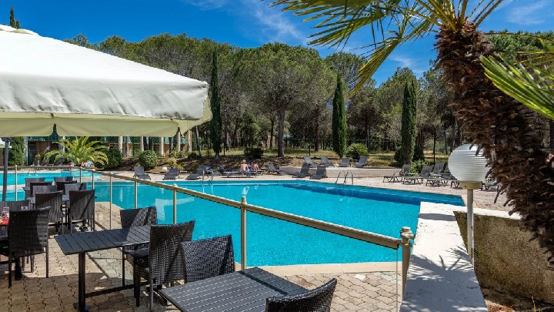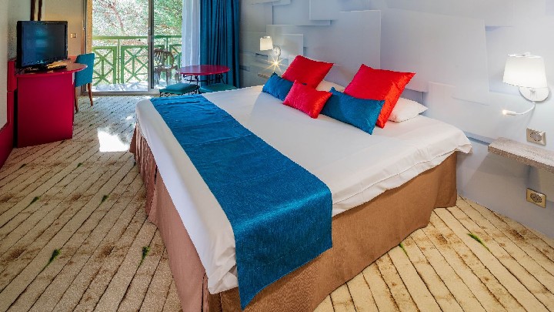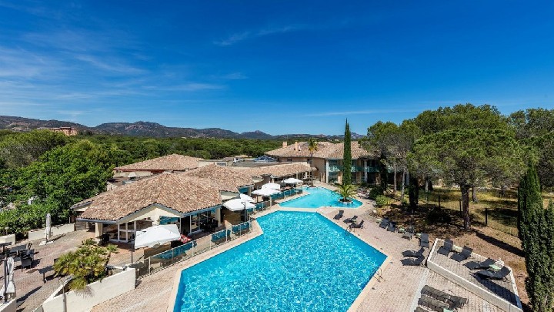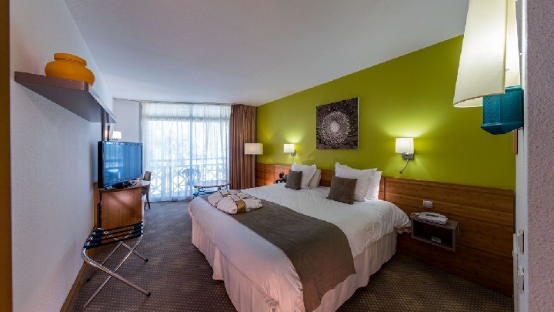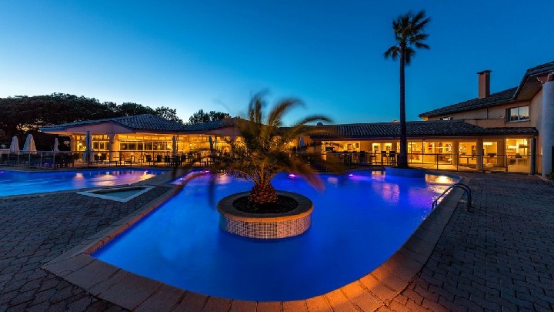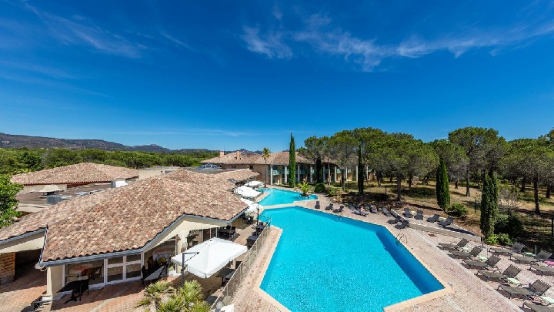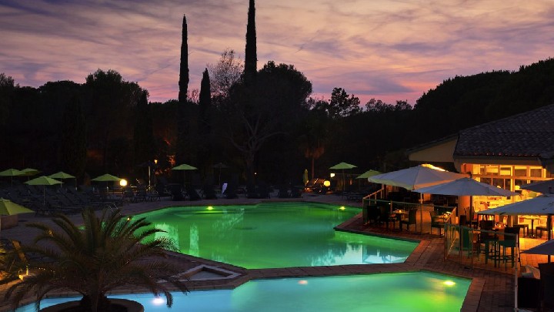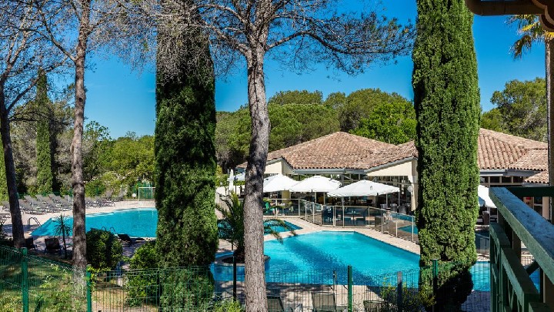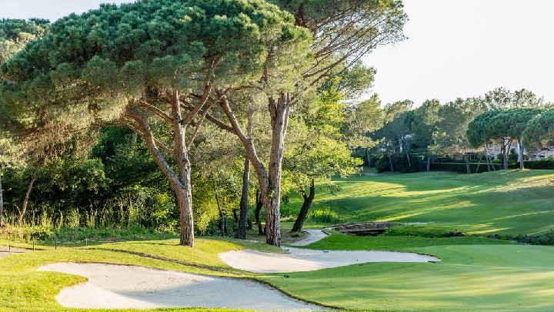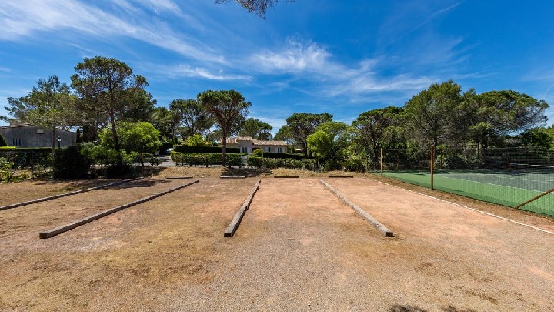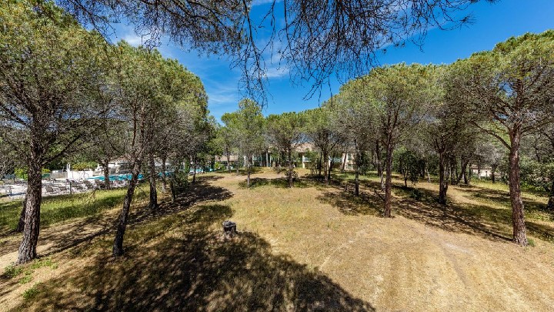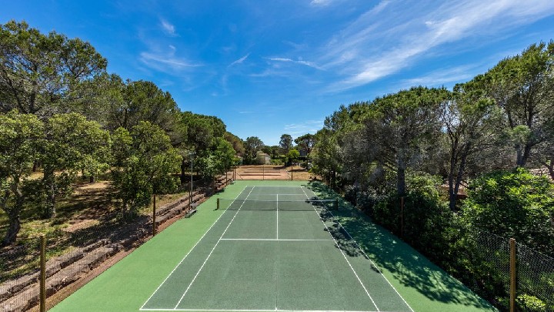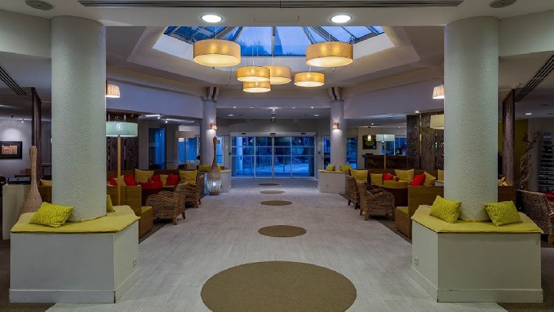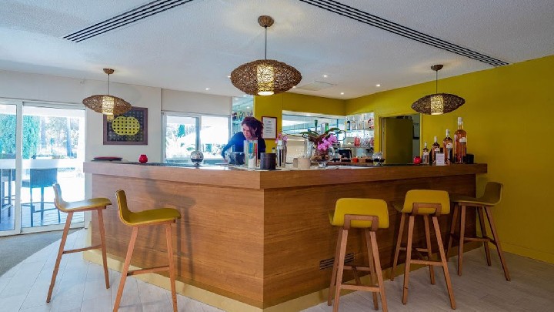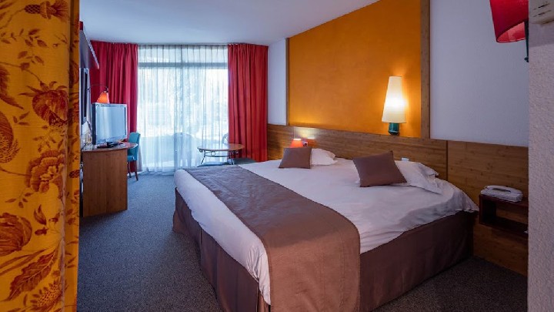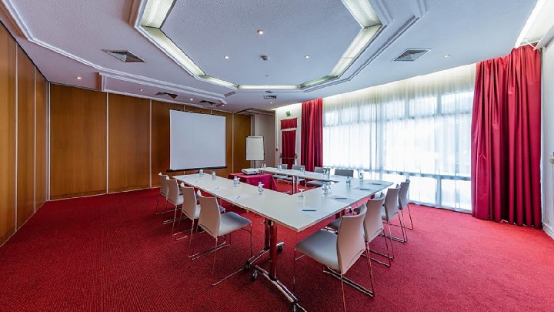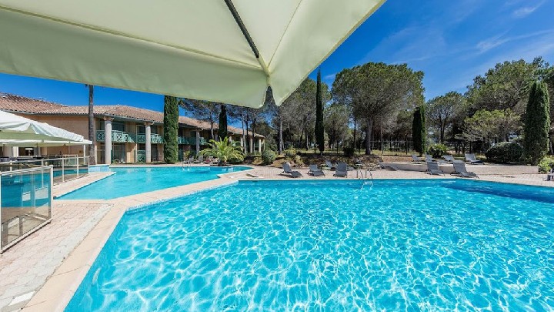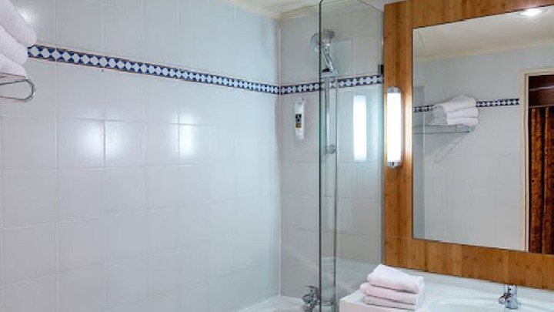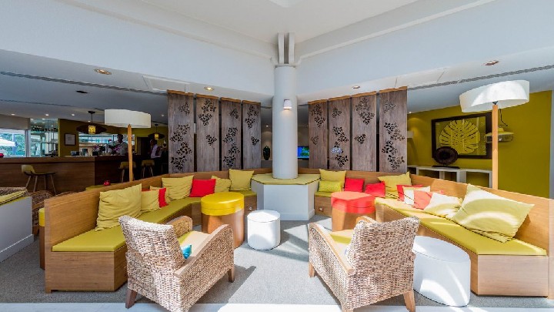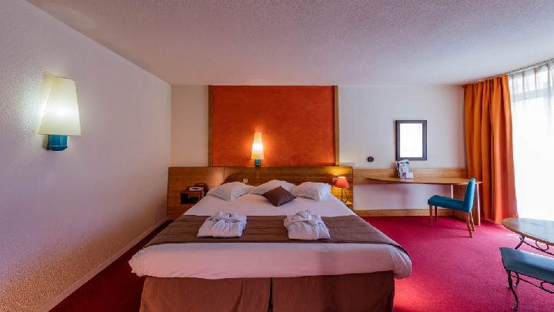
Garrigae Domaine de l'Estérel
Located between Cannes and St-Tropez, Le Domaine de l'Estérel welcomes you on the edge of the Golf de l'Estérel. 10 minutes from the beach and the center, take advantage of our rooms with balcony or terrace, completely renovated in 2021, to recharge your batteries in peace.
In a quiet setting, 10 minutes from the beach, you will enjoy the sun on your terrace or individual balcony, with a view of the pine forest. For your well-being, the rooms have been renovated in 2021 and are all air conditioned in summer. The hotel has 2 outdoor swimming pools, one of which is heated from April to October, and by summer 2024, you will enjoy a new 250m2 spa offering a hammam, a sauna, 2 hot tubs, a fountain of ice, 2 sensory showers and a herbal tea room. Massages and beauty treatments are also available now. Outdoors, enjoy our tennis court. 6 km from the city center and the sea, in the residential district of Valescure, located on the heights of Saint-Raphaël, recharge your batteries while taking advantage of the many assets of the Côte d'Azur. Our 89 rooms (22 m2) and 6 suites (32 m2) all offer you a terrace or balcony.
The restaurant "Côté Pinède" and the bar "Le Dolmen" welcome you all year round in their cozy and contemporary atmosphere or on the terrace.
A desire for brunch?
The restaurant offers its Gourmet Brunch every Friday, Saturday and Sunday from 11:30 a.m. to 2 p.m. Price: 29€ per person
Drinks included: Fruit juice, mineral water and hot drinks
Reservation required on 04 94 52 68 00 or by email: resa-esterel@garrigae.fr
The seminar space consists of five rooms lit by daylight totaling a space of 208 m2 and can accommodate up to 200 people for your meetings, conventions, incentives or weddings.
- Classifications
- 4 stars
- Quality labels
- Accueil Vélo
- Health protocol
- Government health protocols
- Capacity
- 95 rooms
- 6 suites
- 3 chambres mobilité réduite
- Languages
- Italian
- German
- English
- Spanish
- French
- Comfort
- Mini-bar
- Hair dryer
- Cable/Satellite
- Baby equipment
- Facilities
- Garden
- Car park
- Pay car park
- Private parking
- Terrace
- Golf
- Bar
- Defibrillator
- Boules area
- Swimming pool
- Heated swimming pool
- Tennis
- Meeting room
- Lift
- Air conditioning
- Restaurant
- Services
- Pets welcome
- Beauty treatments
- Pets supplement
- Wi-fi
- Half-board
- Massages
- Mountainbike hire
- Payment method
- Cash
- Bank/credit card
- Travellers Cheque
