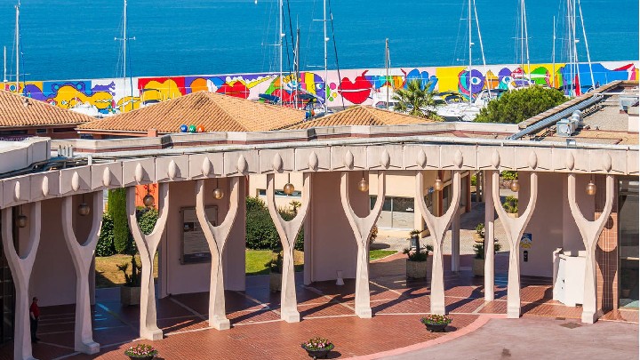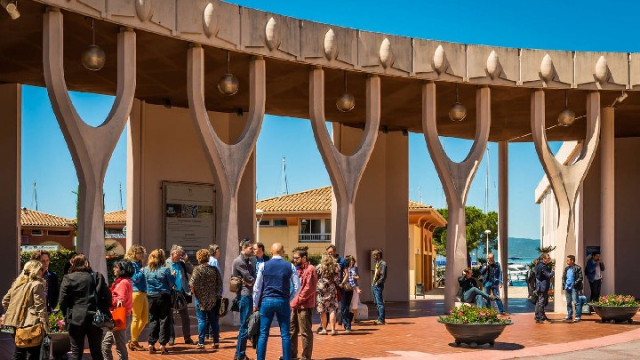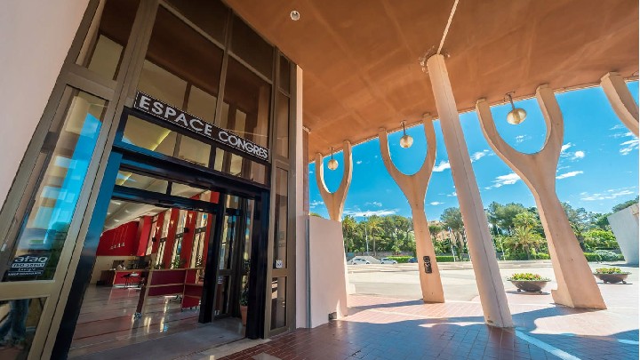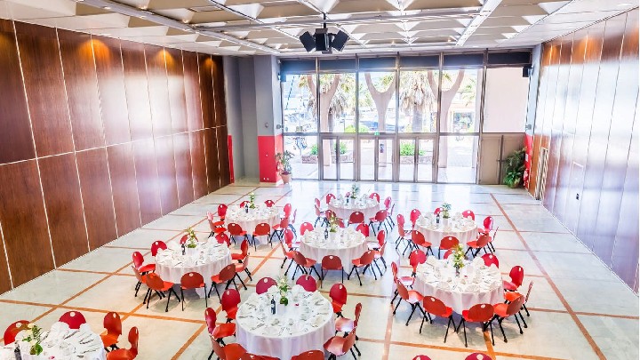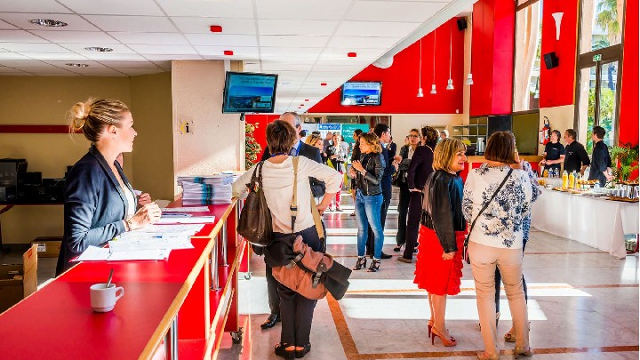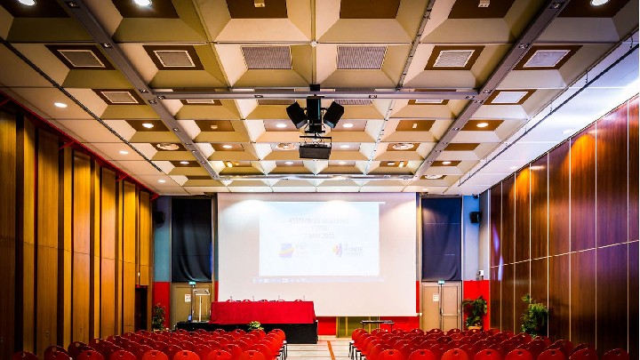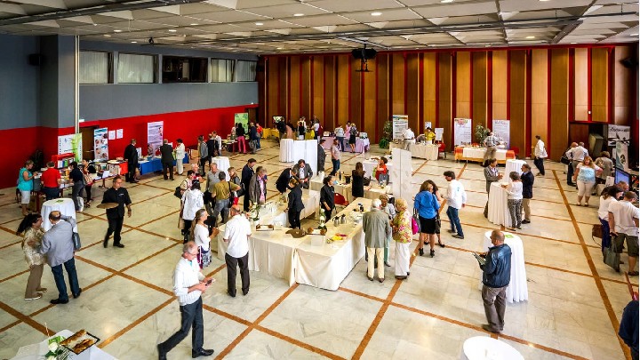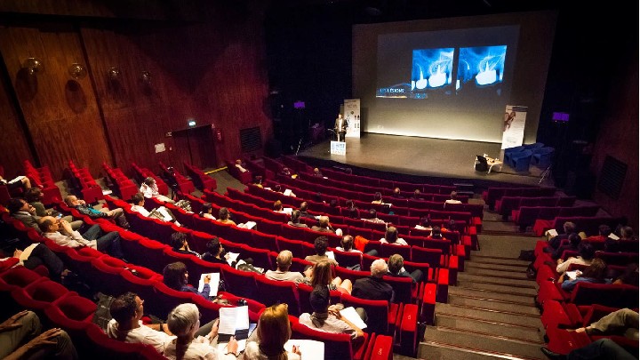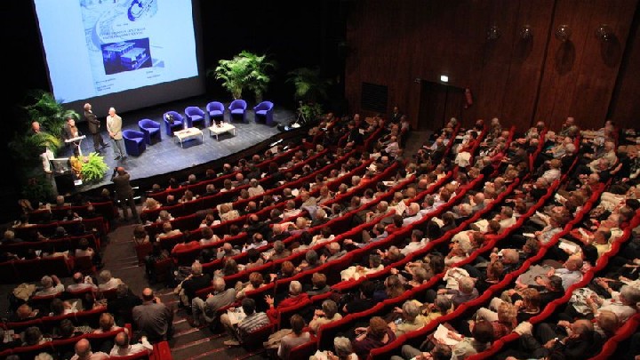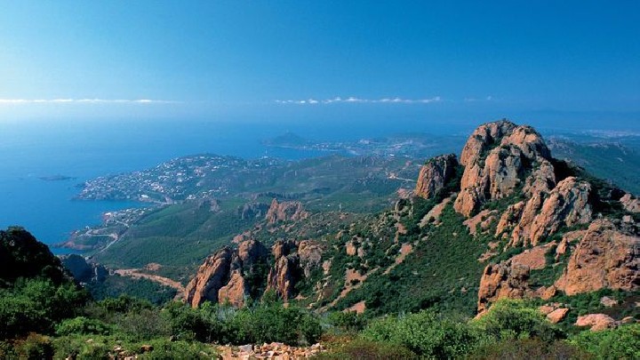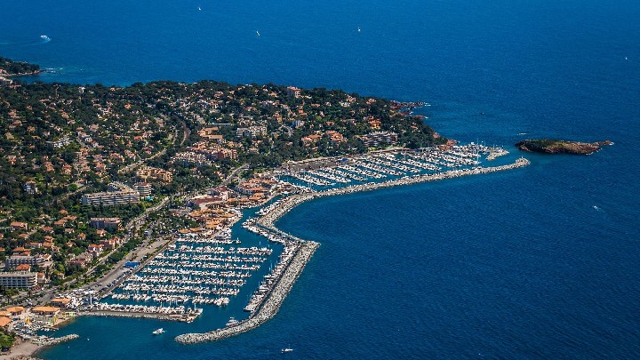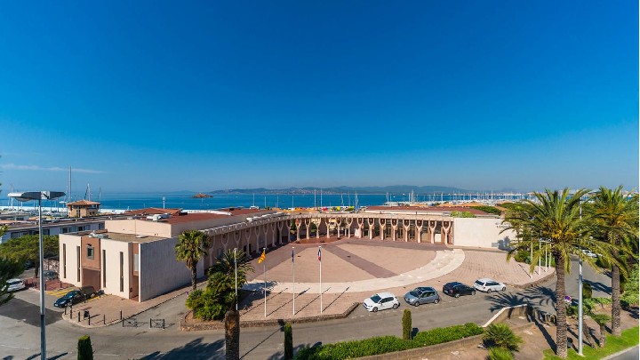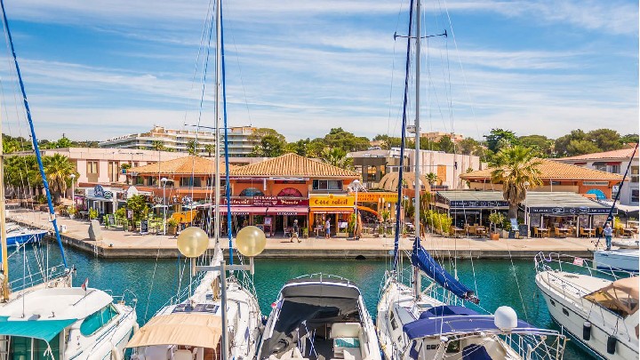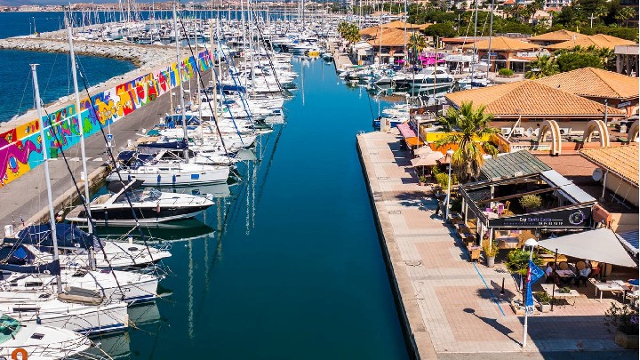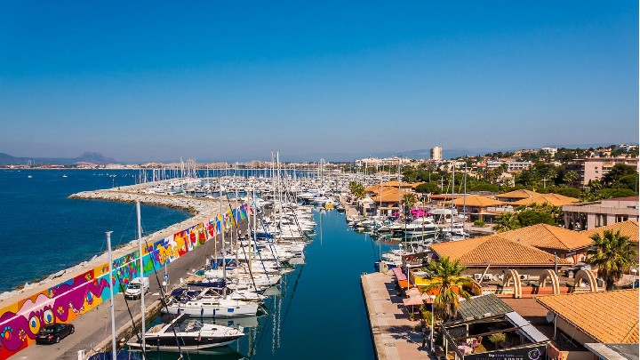Congress Palace of Saint-Raphaël
In the heart of the Côte d’Azur, between Cannes and Saint-Tropez, the Saint-Raphaël Palais des Congrès welcomes you in its ideal location: by the water at the Santa Lucia marina, third most important in the region.
In the heart of the Côte d’Azur, between Cannes and Saint-Tropez, the Saint-Raphaël Palais des Congrès welcomes you in its ideal location: by the water at the Santa Lucia marina, third most important in the region.
- Languages
- English
- French
- Italian
- Facilities
- Auditorium
- Function/entertainment room
- Air conditioning
- Reception room
- Exhibition space
- Sustainable development
- Meeting room
- Parking
- Waste management
- Services
- Room hire
